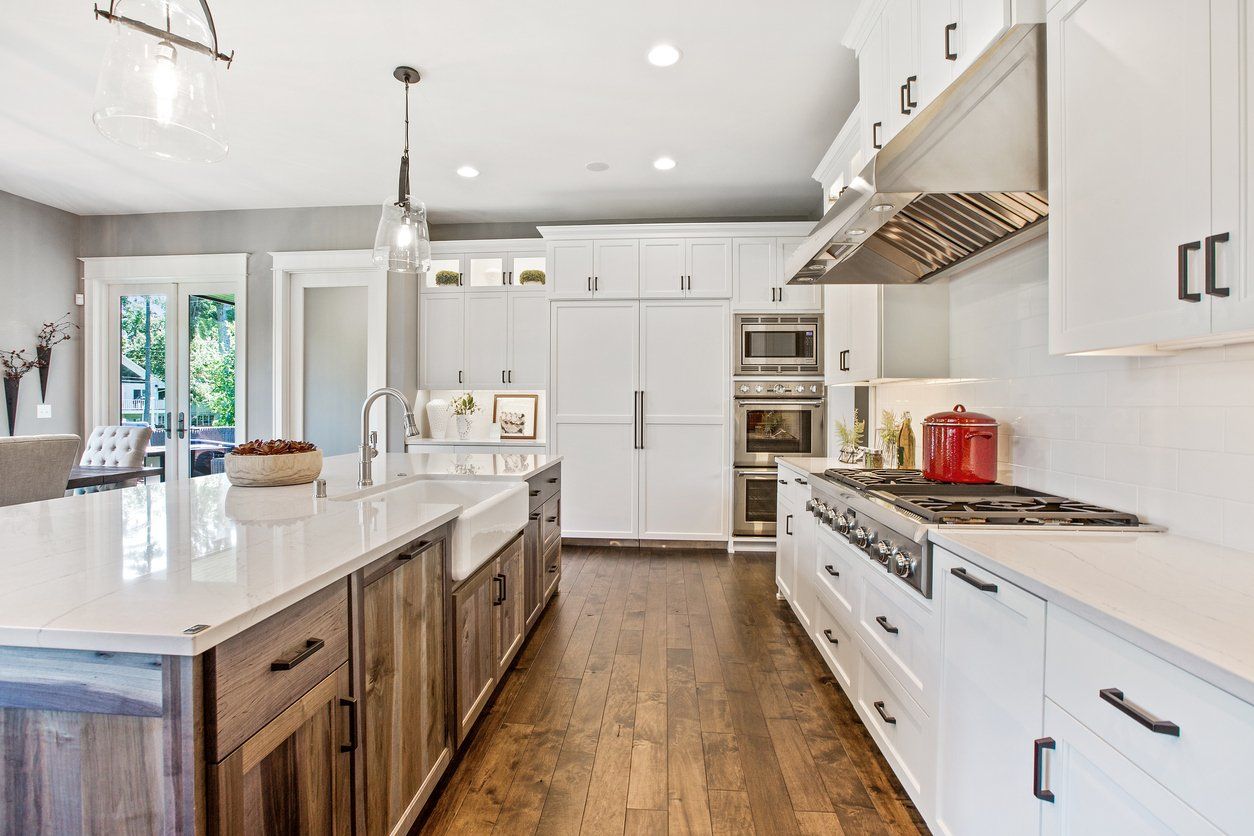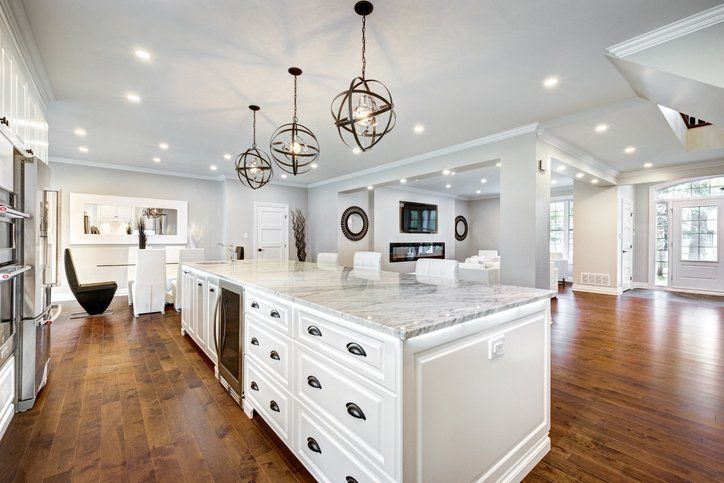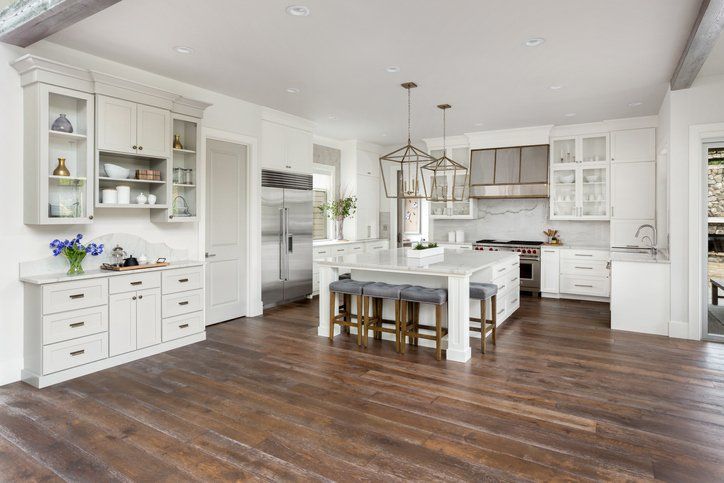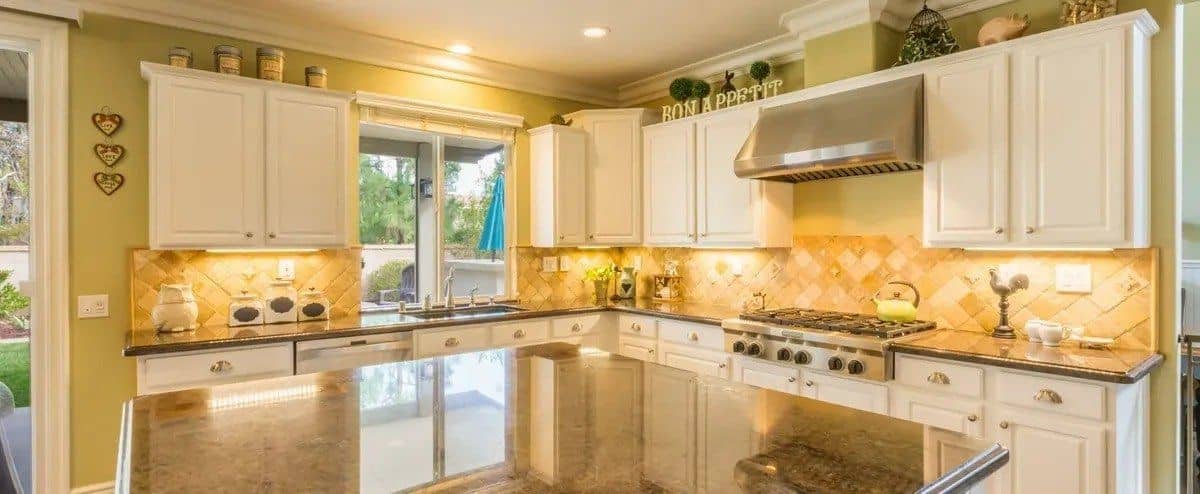Visit Our New Kitchen Cabinet And Bathroom Vanity Showroom Located On Route 110
KITCHEN Layout Options
Get the Perfect Layout for Your Kitchen
The team at LPS Kitchen Cabinets has years of experience assisting homeowners with the layouts of their kitchens. If you have any questions or concerns about how to properly lay out your kitchen, we will be more than happy to lend you our expertise. There are a few common layout options that we suggest for the design of your kitchen, and we have a few helpful hints that will make choosing a layout easier than you ever expected.
The Work Triangle and Your Kitchen Layout
Before you start considering which layout to choose for your kitchen, it is important to understand the work triangle and the role it plays in a kitchen’s functionality.
Think of a work triangle as three points between the cooktop, sink, and refrigerator that create a triangle shape. In order to make it easy and enjoyable for you to use your kitchen, it’s important to make this triangle as efficient as possible. Here are some of the most common guidelines for efficiency:
- Each triangle leg should be at least 4 feet and no more than 9 feet.
- There should be no major traffic flow through the triangle.
- The sum of all three sides of the triangle should be between 13 feet and 26 feet.
- There shouldn’t be tall obstacles that come between any two points of the triangle.
- Obstacles should not intersect any leg of the triangle by more than 12 inches.
By adhering to these guidelines, you can create easy, free movement between tasks such as cooking, chopping/peeling, and storage without anything slowing you down!
Should you have any questions about the work triangle and how it plays into your kitchen layout, our team at LPS Kitchen Cabinets will be happy to assist. We look forward to seeing you at our Farmingdale showroom soon!
Four Common Kitchen Layouts
Most kitchens fall into one of four common layout types: galley, L-shaped, U-shaped, and double work triangle. When planning your kitchen layout, the experts at LPS Kitchen Cabinets suggest that you think about the shape and size of the space. You should also consider limiting plumbing lines to one wall for budget purposes.
- Galley: A galley kitchen, or straight kitchen, is a kitchen where the counters are arranged in two facing lines. This saves space while still maintaining the work triangle.
- L-Shaped: An L-shaped kitchen is just what the name suggests. The counters are arranged in an “L” shaped format, creating more workspace with less cramping. This shape also makes for an easier division of multiple work sites.
- U-Shaped: A U-shaped kitchen features a U-shaped counter that takes up to three walls. This allows for more workspace with less traffic and can include a kitchen island.
- Double Work Triangle: When you need a larger kitchen, consider adding a double work triangle. This layout will allow multiple people to cook without getting in the way of one another.
No matter what layout you may be interested in, we will be more than happy to discuss the work triangle and your ideas, and we’ll even come up with a free design. Contact us soon to get started!
LPS Kitchen Cabinets Will Assist With Your Kitchen Layout
There’s no need to worry about the layout of your kitchen when you have LPS Kitchen Cabinets on your side. We are the team to call upon on Long Island for all of your kitchen layout needs, and we’ll be happy to assist with any special requests you may have.
Should you be interested in learning more about the layout options that we provide, contact our friendly and experienced team at your earliest convenience. We look forward to getting to work on your upcoming kitchen project and promise to provide you with the very best customer service every step of the way. From the initial free kitchen design stage to delivery, we will make sure that you are 100% satisfied. Contact us today!
Visit Our New Kitchen Cabinet And Bathroom Vanity Showroom Located On Route 110
SCHEDULE A FREE CONSULTATION
Contact Us
We will get back to you as soon as possible
Please try again later
LPS KITCHEN AND BATH
Visit Our New Kitchen Cabinet And Bathroom Vanity Showroom Located On Route 110
Use of this website signifies your agreement to the Terms of Service and Privacy Policy. NYDailyNews.com. All rights reserved.




