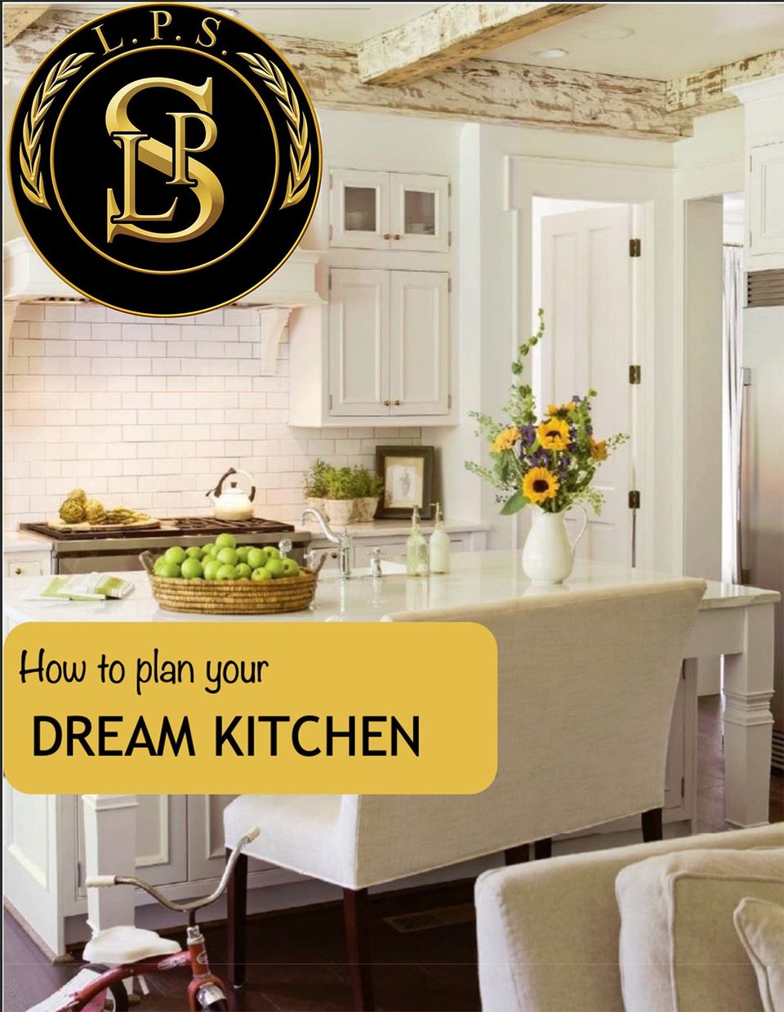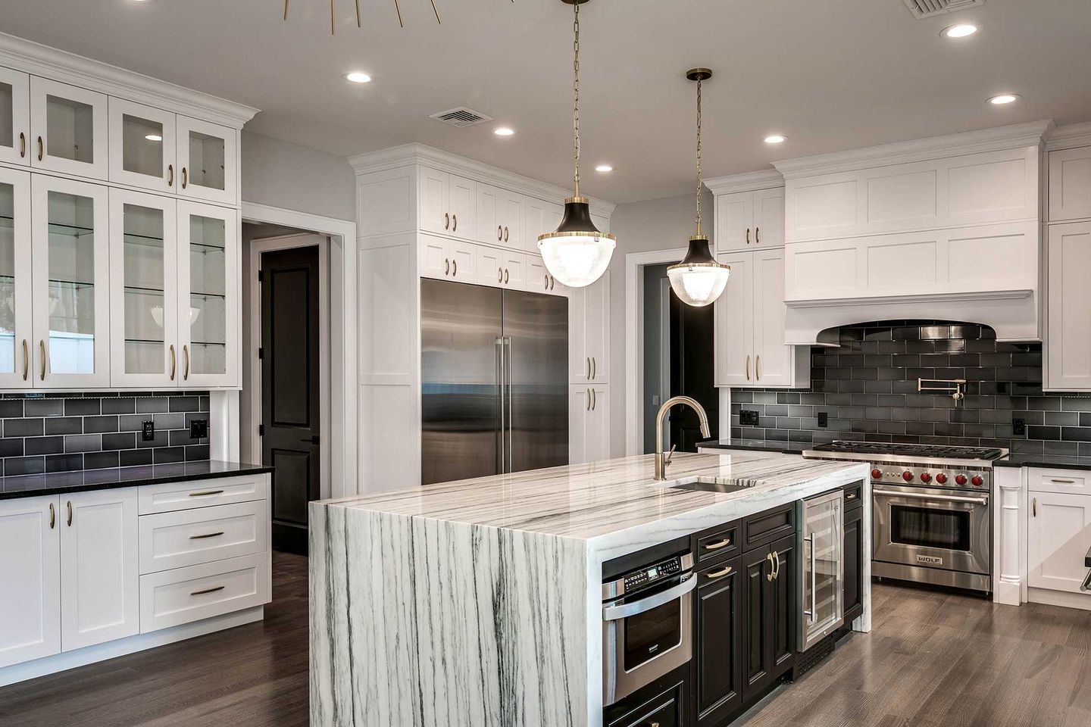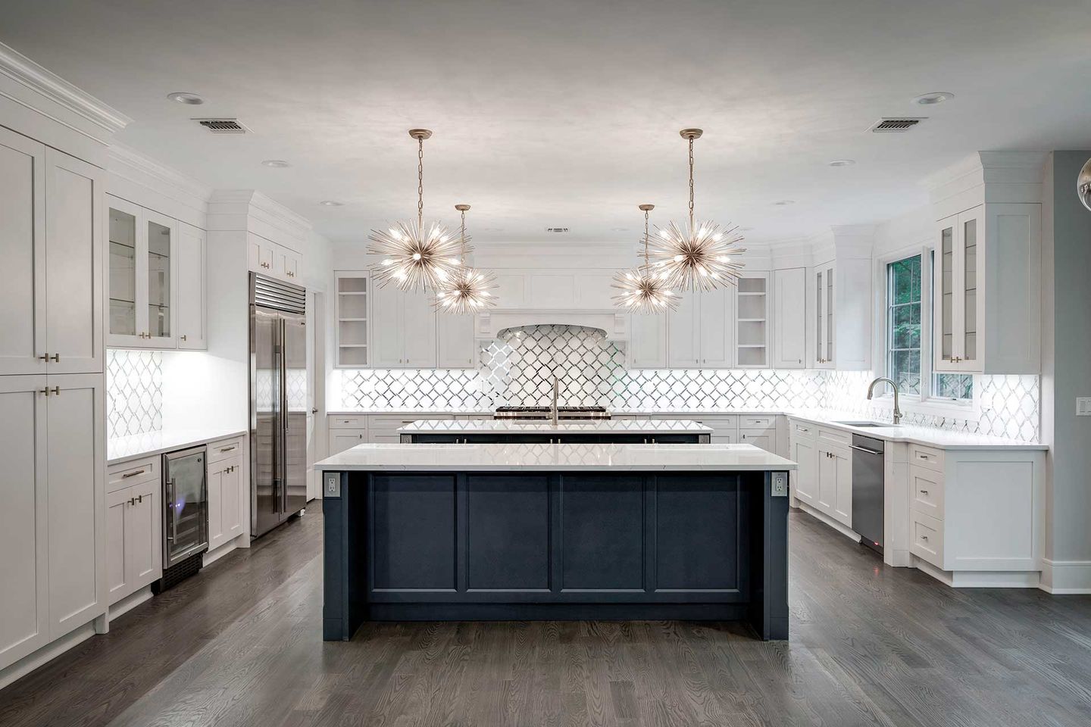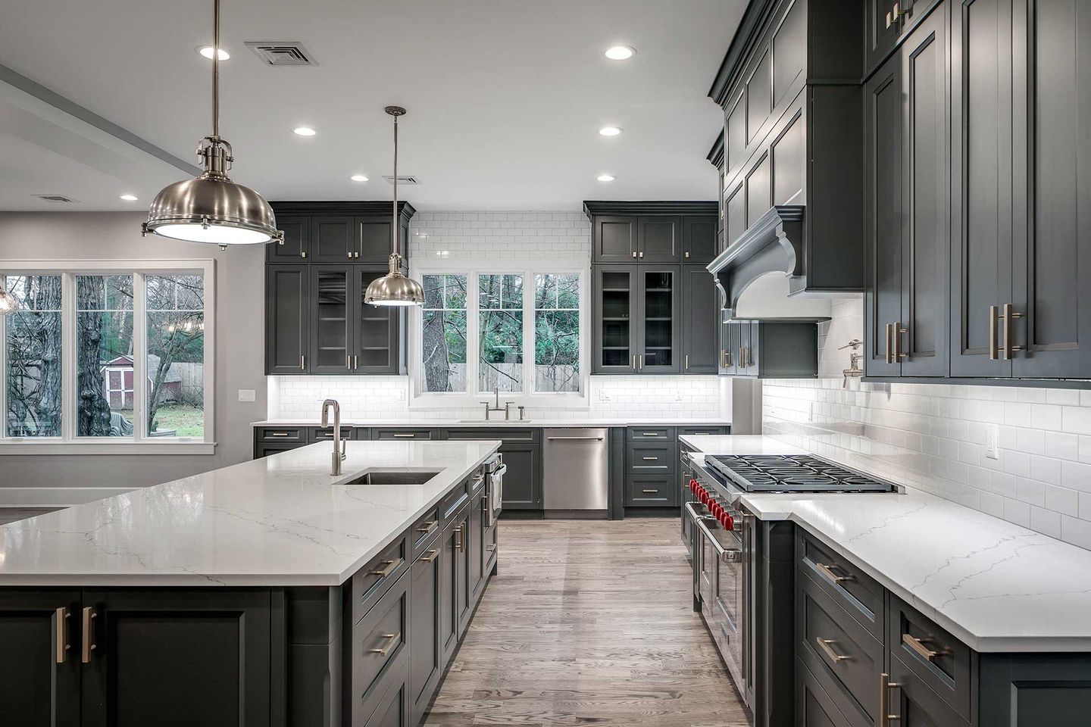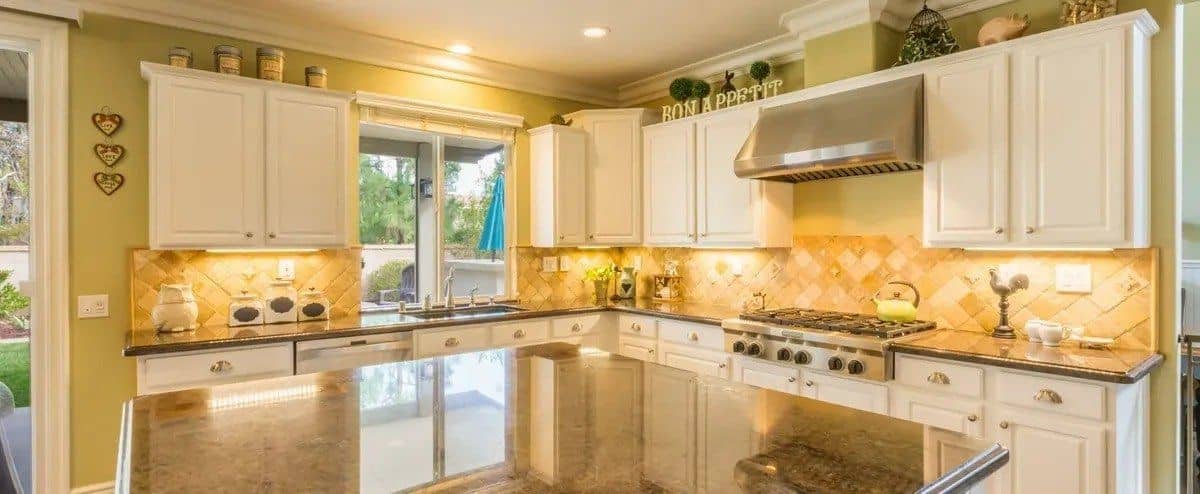Visit Our New Kitchen Cabinet And Bathroom Vanity Showroom Located On Route 110
KITCHEN Planning Guide
Everything You’ll Need to Plan Your Kitchen, All in One Place
Our kitchen planning guide has everything you need to get started on your upcoming kitchen project. It features information about our spacious showroom, floor plans, space design ideas, our kitchen cabinets, and so much more.
Beginning a kitchen remodeling project may seem daunting, but by using our detailed planning guide as your personal step-by-step checklist, you will ease any anxiety you may have and get the ball rolling with confidence. We thought of everything, so all you have to do is follow our lead. That’s why when you want to remodel your kitchen to add new cabinets, countertops, and more, LPS Kitchen Cabinets is the team to trust. To get started,
contact us or visit our state-of-the-art showroom located on Route 110 in Farmingdale, NY.
What You’ll Find in our Kitchen Planning Guide
The LPS Kitchen Cabinets planning guide begins with an overview of the showroom experience. On this page, you will learn what to expect when you visit our showroom and what to bring along for your kitchen consultation.
Next, we describe in detail the different trade professionals that will be involved in your project, from the showroom consultant to the designer, architect, and everyone in between. We will then go over our floor plans and kitchen layout options with you in further detail, discussing the work triangle and a few of the most popular layouts for your kitchen. From there, we look to get you inspired and will explore a few popular style options, like traditional kitchen cabinets, contemporary kitchen cabinets, transitional kitchen cabinets, and more.
We will discuss a few ways to personalize your kitchen space, like accounting for special considerations that need to be made for greater energy efficiency, sink and faucet options that match your new layout and the garbage disposals, water purification systems, countertops, appliances, lighting, flooring, and wall options that you require.
Being kitchen cabinetry specialists, LPS Kitchen Cabinets also dedicates several pages of the kitchen planning guide to understanding the details of your kitchen cabinets, hardware, and storage accessories.
The final part of the kitchen planning guide includes our kitchen design checklist which will help you to determine your needs, draw a floor plan, and pick out any specifications you wish to have for your kitchen.
Plan Your Project With LPS Kitchen Cabinets
We ask that you read over our kitchen planning guide before visiting our state-of-the-art showroom located on Route 110 in Farmingdale, NY, so you have a better sense of exactly what you want to achieve for your kitchen. If you prefer to let the experts handle things, we’ll be more than happy to answer whatever questions you may have about the kitchen design process and will provide you with the suggestions you need to make your upcoming project go off without a hitch.
When you’re ready to plan your project, feel free to give us a call to get started. LPS Kitchen Cabinets is a family-owned and -operated business with one of the largest showrooms on Long Island. We thrive on quality customer service while providing customers with the most affordable prices. We will handle all stages of the planning process for your dream kitchen free of charge. Contact us today to learn more!
Visit Our New Kitchen Cabinet And Bathroom Vanity Showroom Located On Route 110
SCHEDULE A FREE CONSULTATION
Contact Us
We will get back to you as soon as possible
Please try again later
LPS KITCHEN AND BATH
Visit Our New Kitchen Cabinet And Bathroom Vanity Showroom Located On Route 110
Use of this website signifies your agreement to the Terms of Service and Privacy Policy. NYDailyNews.com. All rights reserved.

